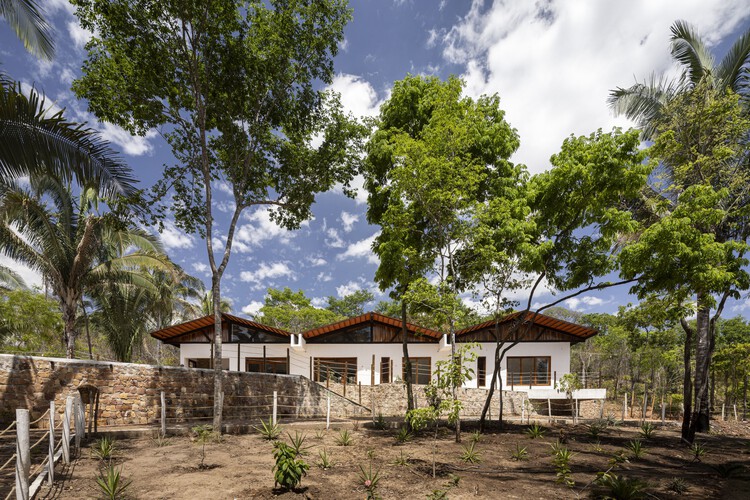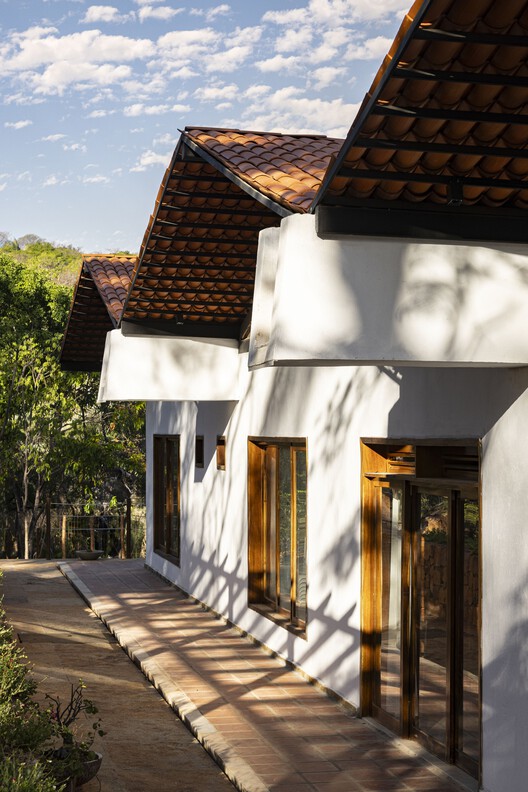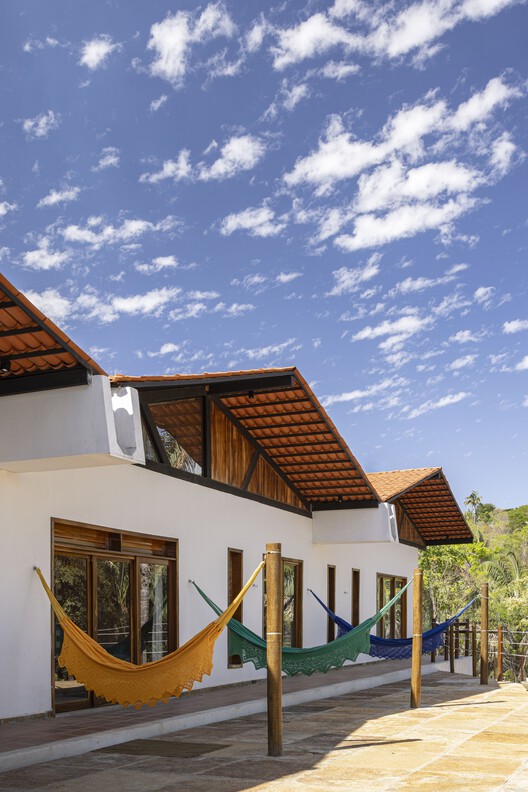
-
Architects: Lins Arquitetos Associados
- Area: 350 m²
- Year: 2024
-
Photographs:Joana França
-
Lead Architect: George Lins

Text description provided by the architects. Located in the Arajara district of Barbalha, in the Cariri region of Ceará, the Arajara Residence sensitively integrates into the natural context of the Chapada do Araripe — an area known for its lush vegetation, mild climate, and historical vocation as a summer destination. The project values the pre-existing conditions of the territory, both natural and cultural, resulting in architecture that combines constructive simplicity, environmental comfort, and the appreciation of local materials.













































